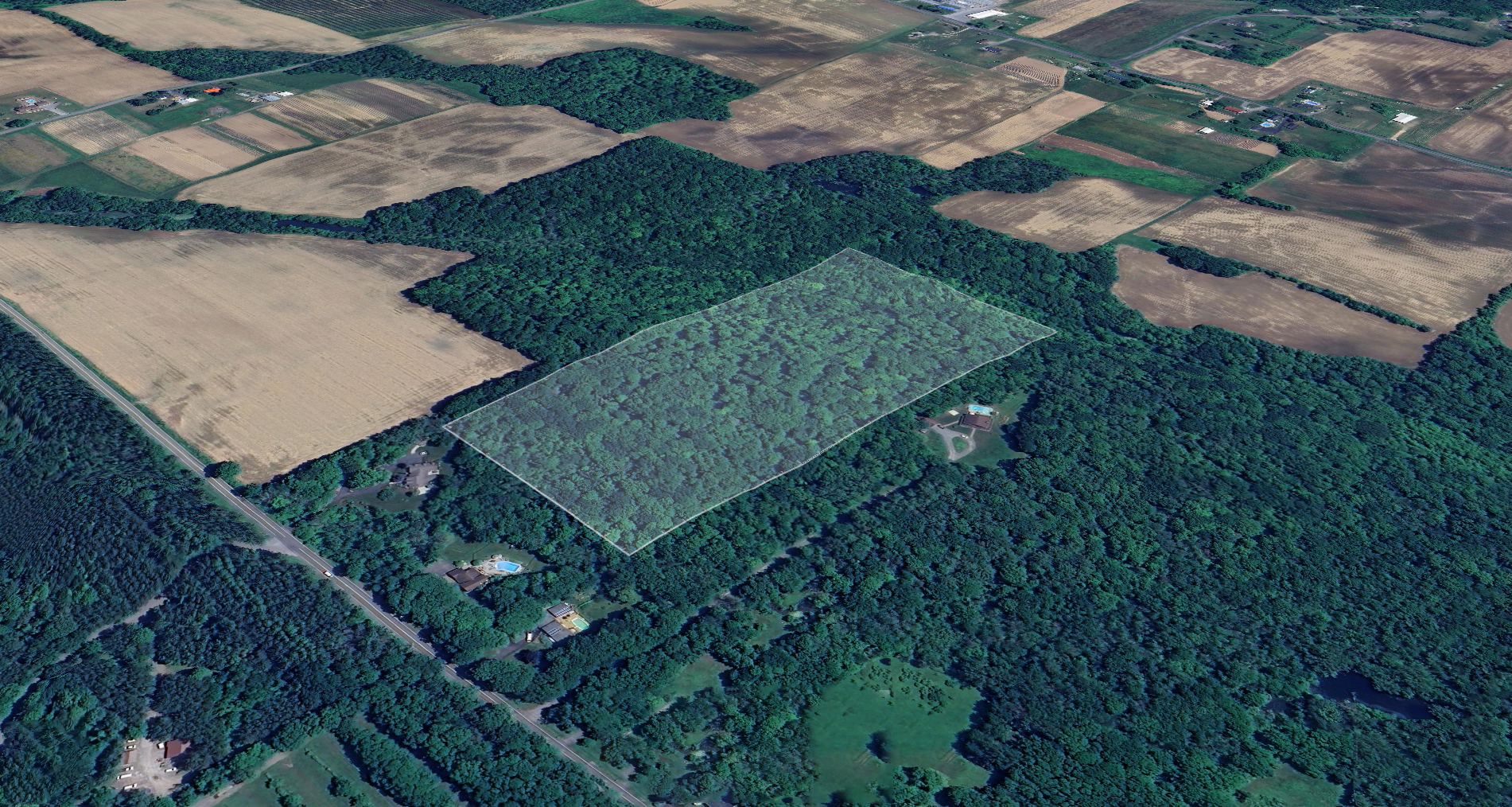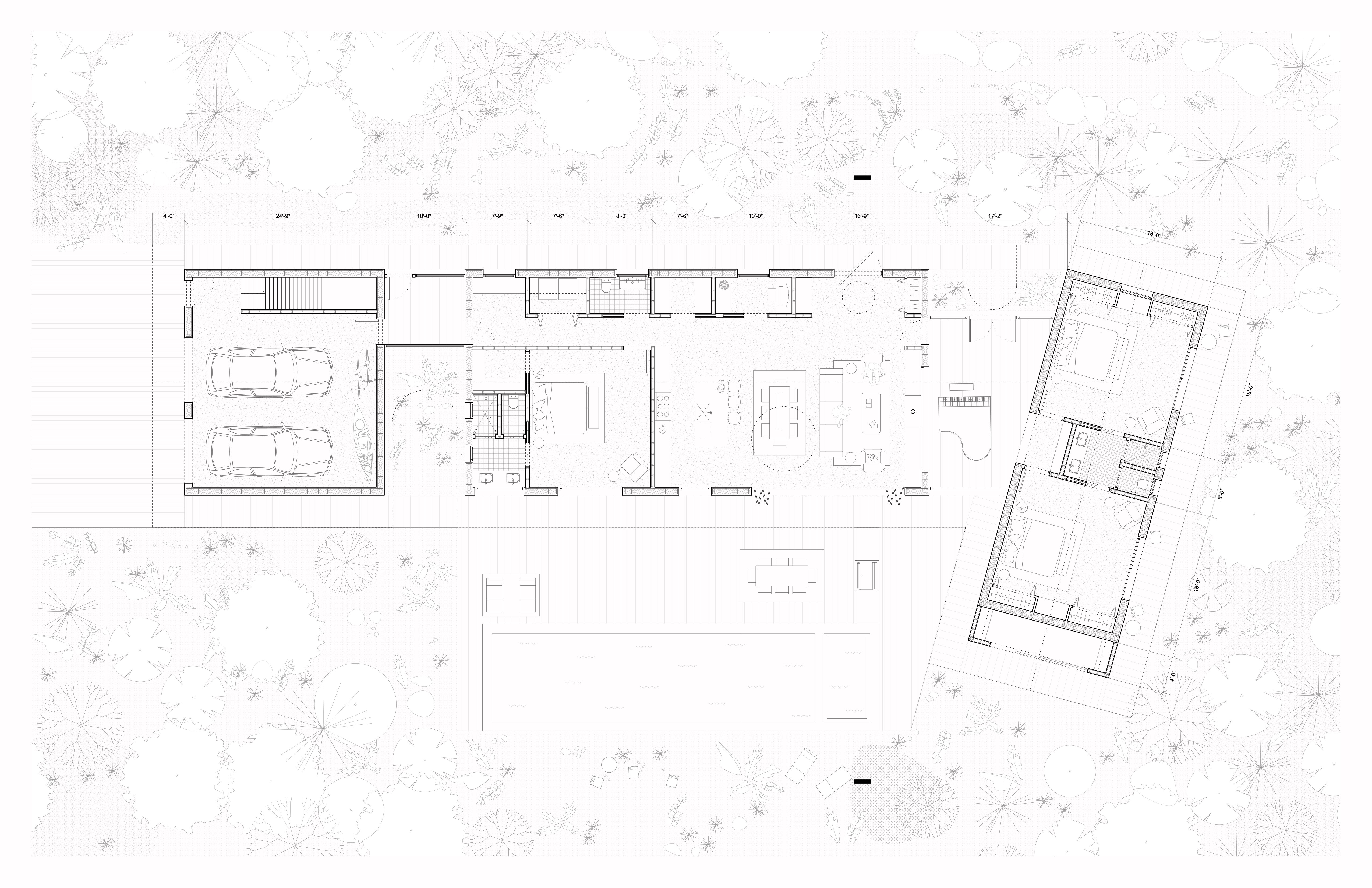A House Among the Trees
2025—
Baldwinsville, NY
Private Client
In-Progress
A House Among the Trees is a single-family residence designed for a newly retired couple, where comfort, longevity, and environmental stewardship are central to the design. With aging in place as a primary consideration, the house is organized primarily on a single level with an accessible layout and comfortable ceiling heights. The project site is located in Baldwinsville, NY, across from the Beaver Lake Nature Center, in a region characterized by a cold climate and a heavily forested landscape. The building form is carefully shaped to maximize passive solar gain, protect against prevailing winds, and offer framed views into the surrounding woods.
The particularities of the clients’ needs are central to the design of the home. The couple will live in the house year-round, and the space must be flexible enough to welcome their children, extended family, and other guests. A dedicated guest suite ensures privacy for visitors, while common areas remain areas for shared living. High-performance insulation, energy-efficient systems, and natural materials are paired with passive strategies like deep roof overhangs and operable windows to balance energy demands with comfort throughout the seasons.
The house is designed not only as a residence for the couple but also as a respectful habitat within the forest ecosystem. The building lightly touches the site, preserving existing trees and minimizing disruption to the natural environment. Native plantings, bird watching, and wild meadows are integrated throughout, fostering a harmonious relationship between human and non-human inhabitants.
Project Team: Nimet Anwar, Omar Ali, Sabrina Kunigenas, Hannah Puerta
![]()
2025—
Baldwinsville, NY
Private Client
In-Progress
A House Among the Trees is a single-family residence designed for a newly retired couple, where comfort, longevity, and environmental stewardship are central to the design. With aging in place as a primary consideration, the house is organized primarily on a single level with an accessible layout and comfortable ceiling heights. The project site is located in Baldwinsville, NY, across from the Beaver Lake Nature Center, in a region characterized by a cold climate and a heavily forested landscape. The building form is carefully shaped to maximize passive solar gain, protect against prevailing winds, and offer framed views into the surrounding woods.
The particularities of the clients’ needs are central to the design of the home. The couple will live in the house year-round, and the space must be flexible enough to welcome their children, extended family, and other guests. A dedicated guest suite ensures privacy for visitors, while common areas remain areas for shared living. High-performance insulation, energy-efficient systems, and natural materials are paired with passive strategies like deep roof overhangs and operable windows to balance energy demands with comfort throughout the seasons.
The house is designed not only as a residence for the couple but also as a respectful habitat within the forest ecosystem. The building lightly touches the site, preserving existing trees and minimizing disruption to the natural environment. Native plantings, bird watching, and wild meadows are integrated throughout, fostering a harmonious relationship between human and non-human inhabitants.
Project Team: Nimet Anwar, Omar Ali, Sabrina Kunigenas, Hannah Puerta




