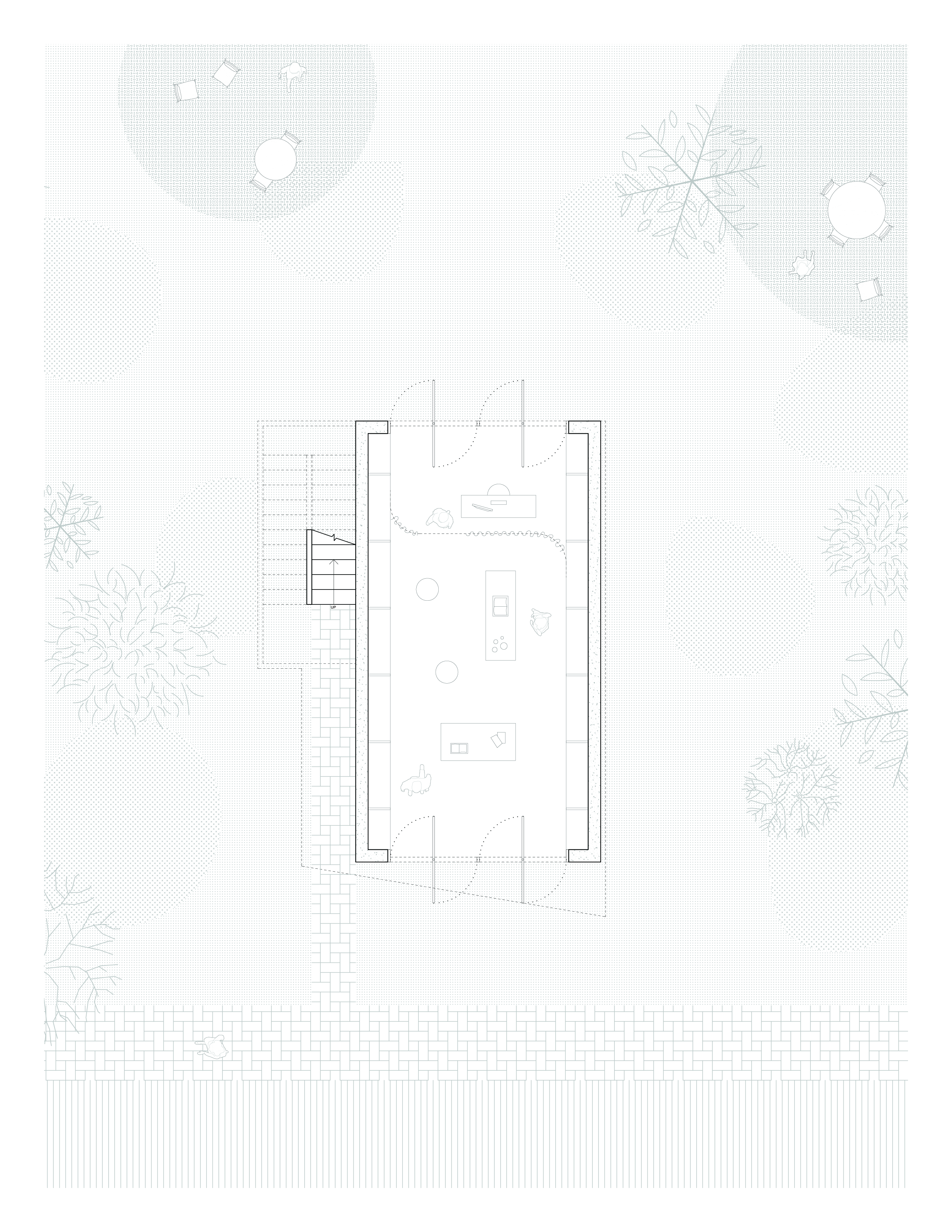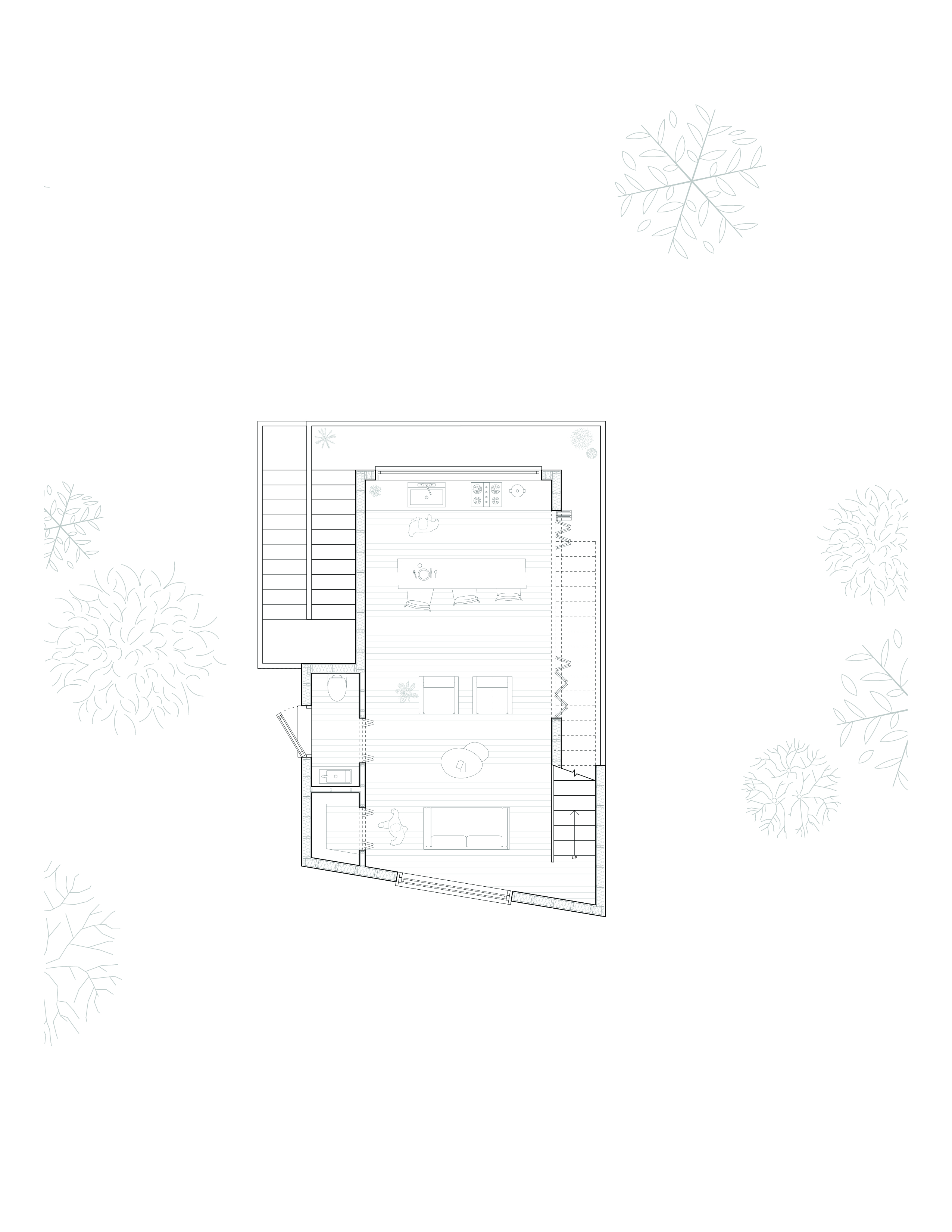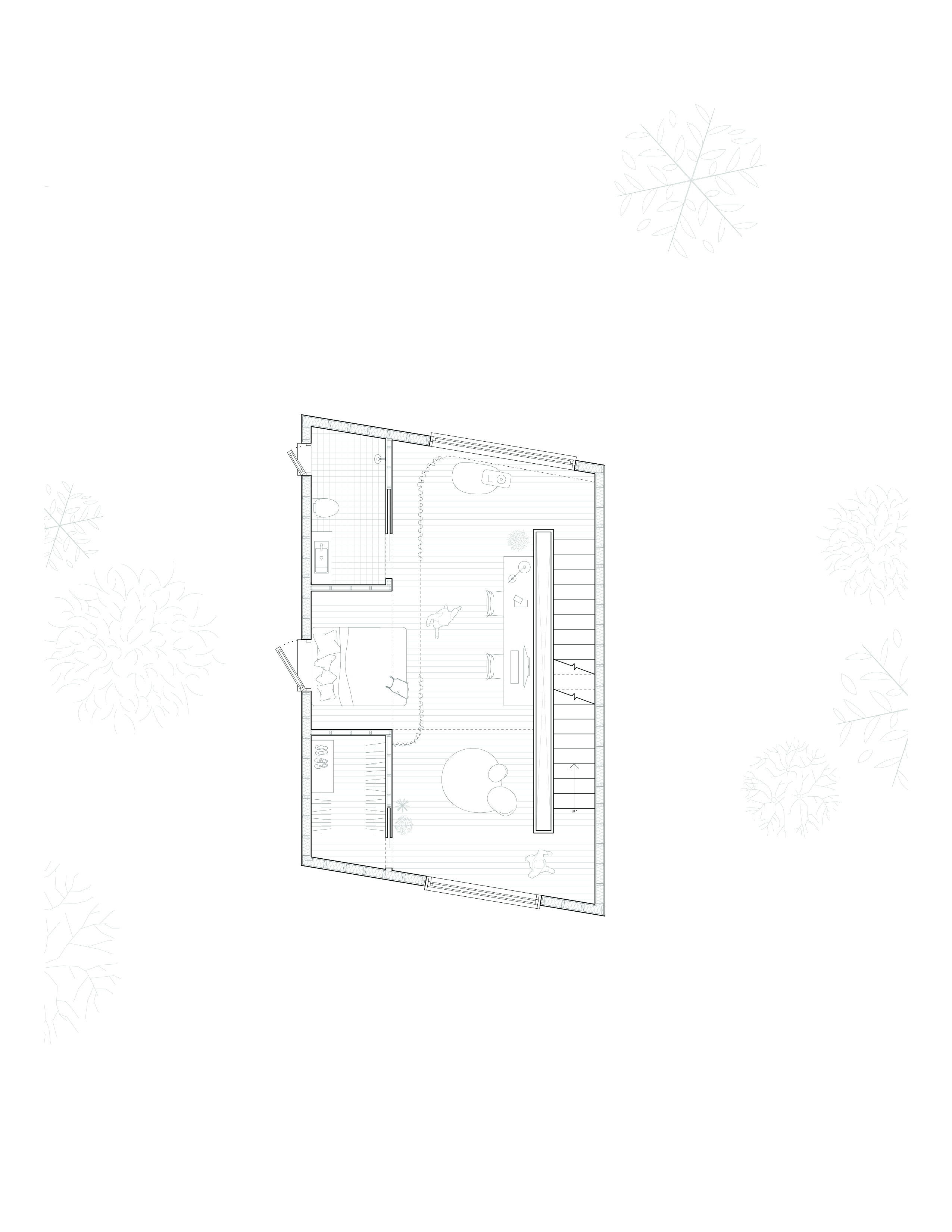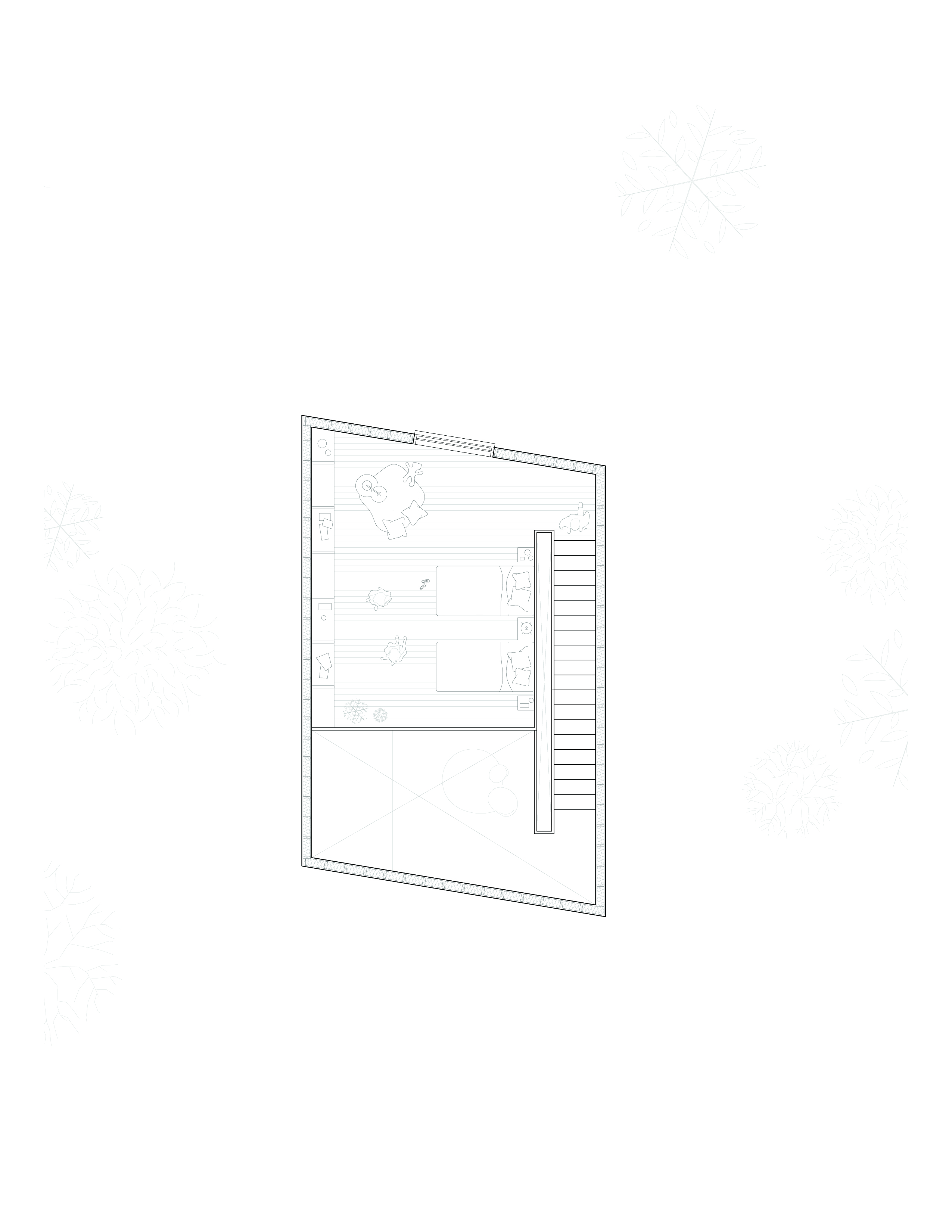A Small, but Tall House
2022
Nowhere
Design Research
Proposal
A Small, but Tall House is a 1,200 SF prototypical house that imagines how a house can be a productive character in a neighborhood, rather than a singularly motivated participant. The ground floor is constructed in concrete and is occupied by a 400 SF commercial or atelier space. This space is malleable and can be defined by the end-user based on their needs, and this further activates the common ground plane. Above the ground floor the rest of the home is stick-framed. The first floor above the commercial space is accessed by an exterior stair (or elevator if needed) and is the primarily collective space of the home, housing kitchen, living, and dining all in 500 SF. The upper two floors are living spaces for a small family, with the uppermost floor operating as a flexible mezzanine.
Project Team: Nimet Anwar, Omar Ali, Olivia Vercruysse
Related Project: Finding Common Ground
![]()
2022
Nowhere
Design Research
Proposal
A Small, but Tall House is a 1,200 SF prototypical house that imagines how a house can be a productive character in a neighborhood, rather than a singularly motivated participant. The ground floor is constructed in concrete and is occupied by a 400 SF commercial or atelier space. This space is malleable and can be defined by the end-user based on their needs, and this further activates the common ground plane. Above the ground floor the rest of the home is stick-framed. The first floor above the commercial space is accessed by an exterior stair (or elevator if needed) and is the primarily collective space of the home, housing kitchen, living, and dining all in 500 SF. The upper two floors are living spaces for a small family, with the uppermost floor operating as a flexible mezzanine.
Project Team: Nimet Anwar, Omar Ali, Olivia Vercruysse
Related Project: Finding Common Ground





