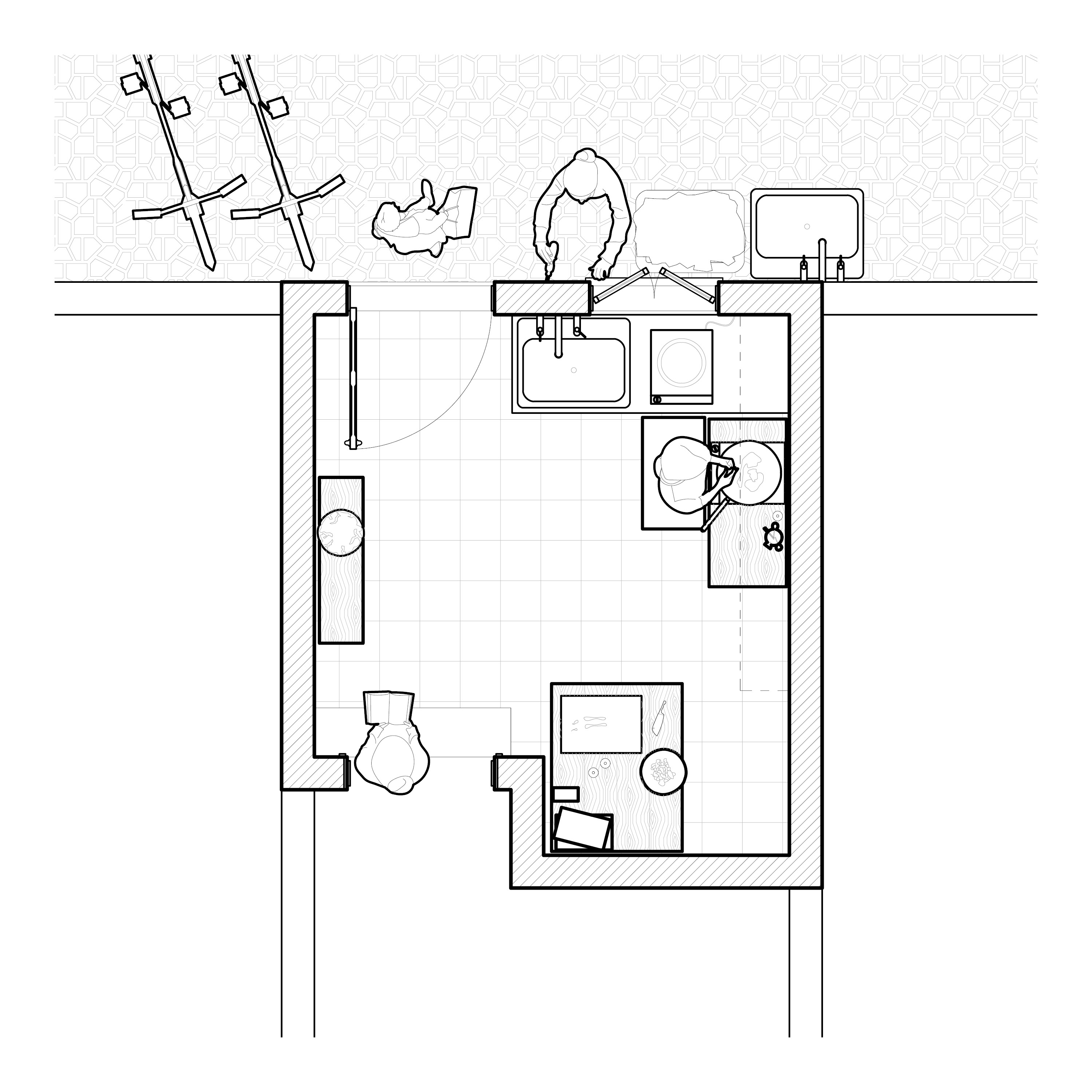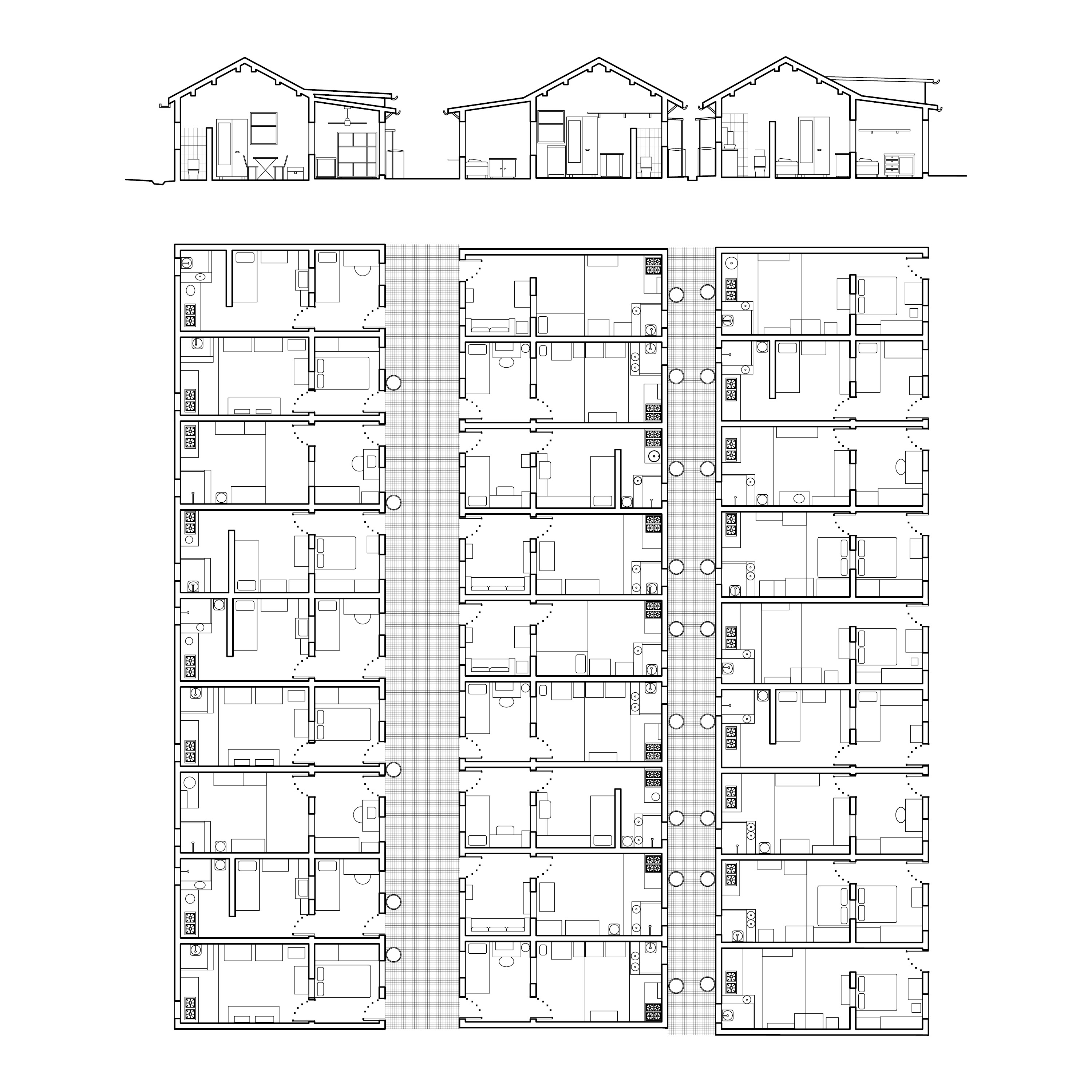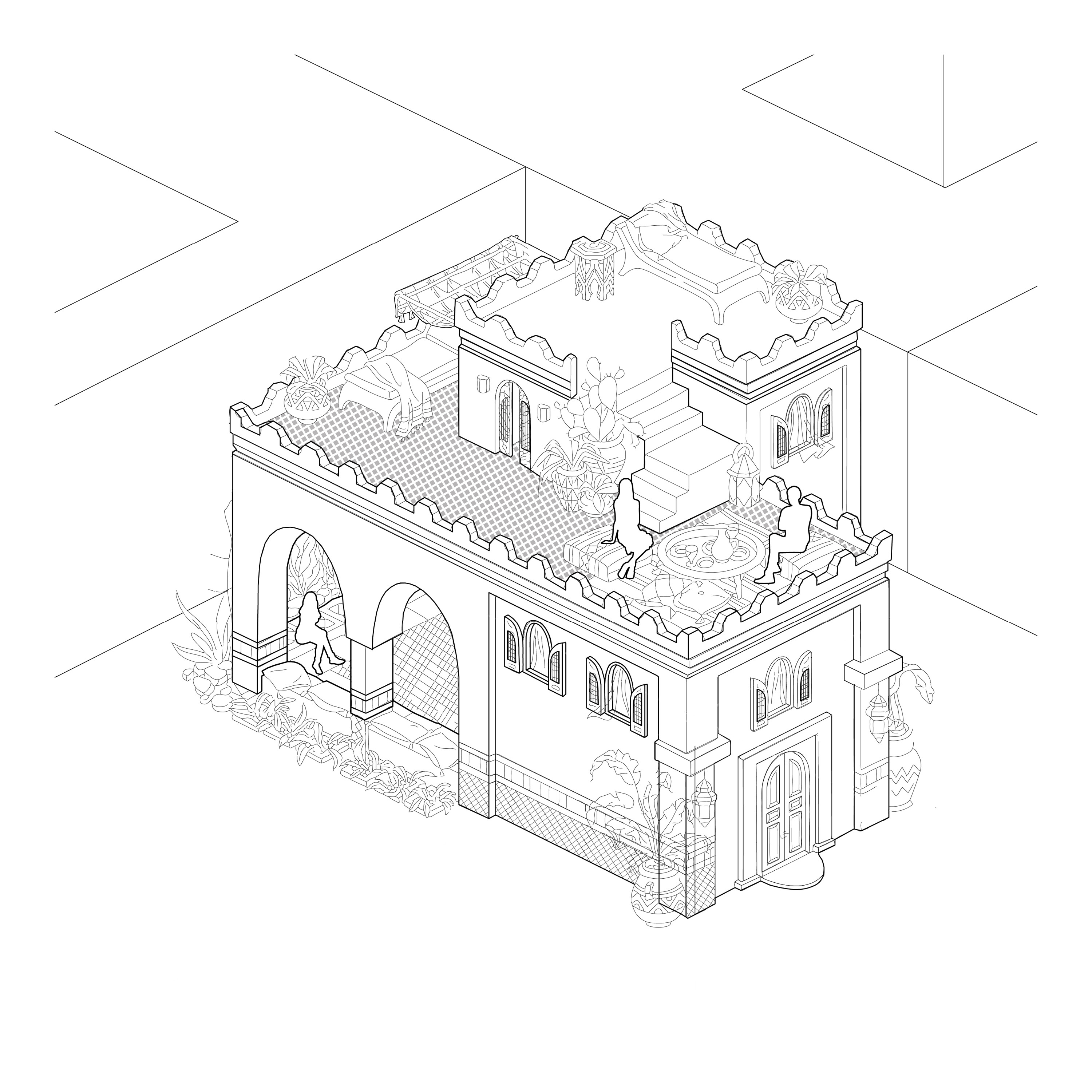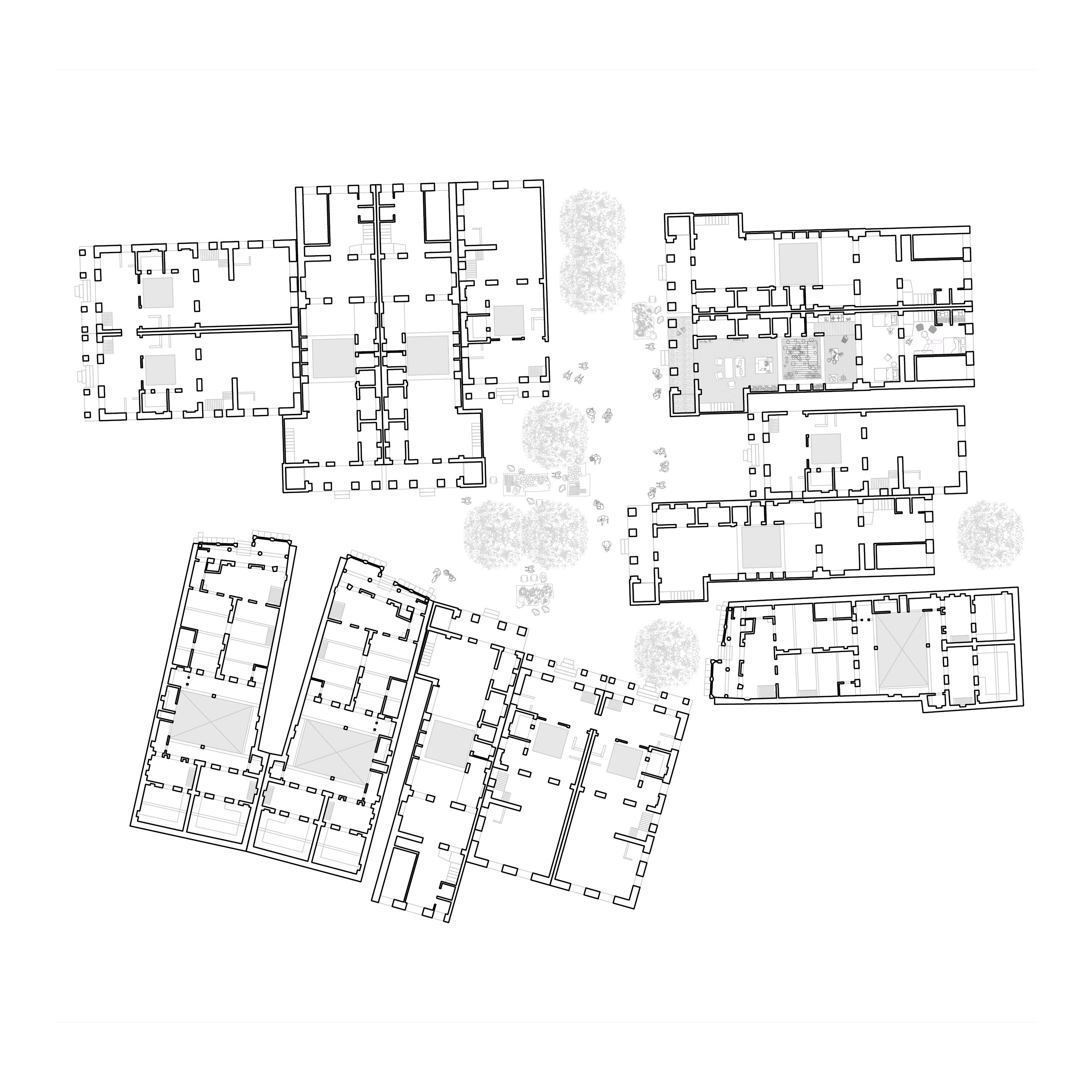Collective Domestic: A Theory of Interstital Urban Space
2022
Research Seminar taught by Omar Ali at Tulane University, School of Architecture, Spring 2022.
Students: Midge Bishop, Zachary Braaten, Kareem Elsandouby, Eliott Moreau, Bhumika Shirole
![]()
Course Brief
![Otla of a Pol House in Ahmedabad]() Otla in Ahmedabad (Credit: Khushi Shah)
Otla in Ahmedabad (Credit: Khushi Shah)
![]()
Lilong in Shanghai, Early 20th Century (Credit: Visual Shanghai Project)
![]()
Saraswati’s Chawl (Credit: Maura Finkelstein)
2022
Research Seminar taught by Omar Ali at Tulane University, School of Architecture, Spring 2022.
Students: Midge Bishop, Zachary Braaten, Kareem Elsandouby, Eliott Moreau, Bhumika Shirole

Course Brief
 Otla in Ahmedabad (Credit: Khushi Shah)
Otla in Ahmedabad (Credit: Khushi Shah)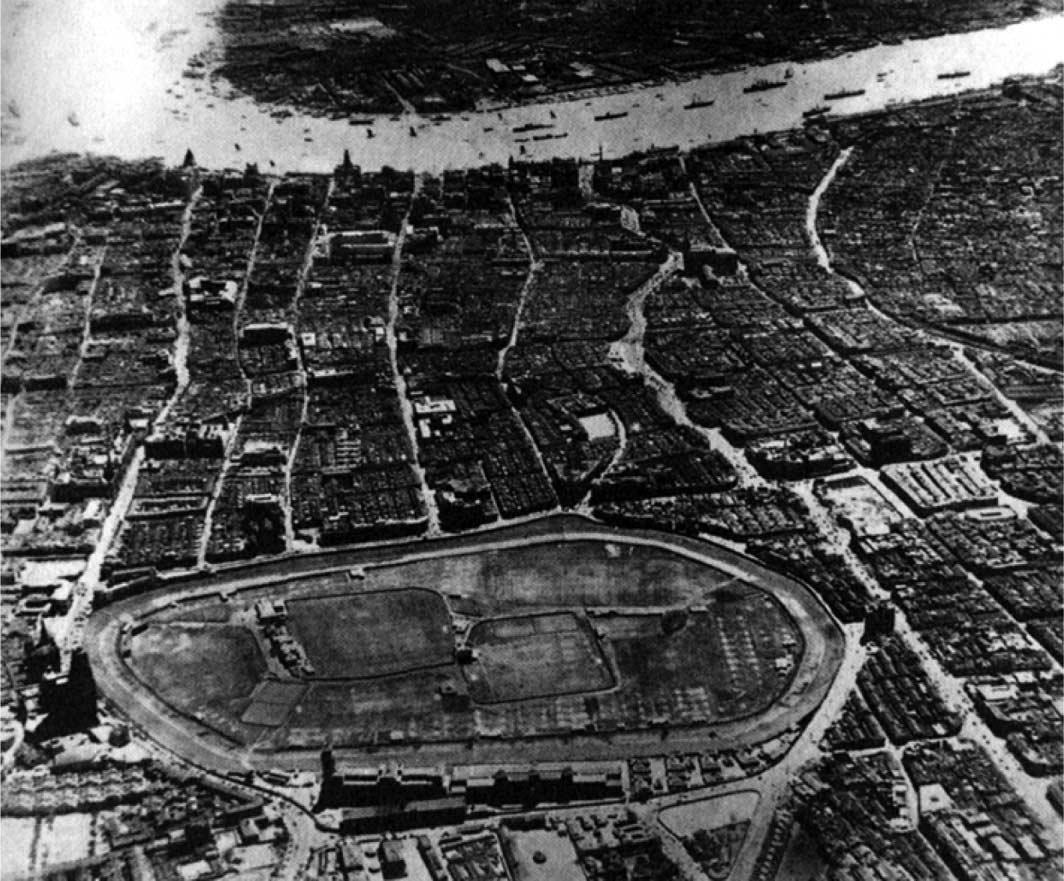
Lilong in Shanghai, Early 20th Century (Credit: Visual Shanghai Project)
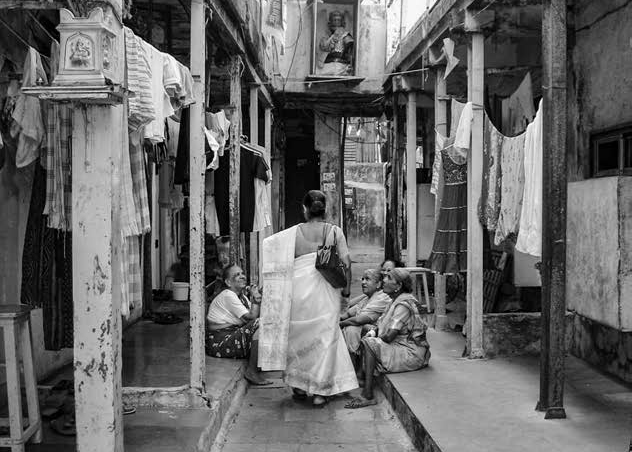
Saraswati’s Chawl (Credit: Maura Finkelstein)
Present-day urban design and city planning follows parameters set forth by neoliberal ideals of global financial capitalism that are subordinate to the mandate of generating capital. This set of parameters often includes but is not limited to: identical street patterns, mono-functional and easily manageable systems, and large-scale urban development driven by capital gains and not by quality of public and private space.1 This course explores interstitial urban space (or gray space) as one possible alternative to the current condition of the capital-driven city. Gray spaces are often not framed by clearly marked boundaries; blur the line between public and private space; allow for a myriad of uses; are narrow, small, and oftentimes occupy irregular shaped lots; and are characterized by some as primitive and anachronistic. In particular, Rem Koolhaas characterizes interstitial urban space as a result of modernization itself, or as he coins it, Junkspace.2 For Koolhaas, gray space is a liability—but has the potential to provide a variety of spatial and programmatic conditions for the city if addressed properly. So, how might we engage these often residual and leftover spaces? And can we establish a system to leverage them in order to tap into their capacity for spatial agency in the city?
Over time, the city has become overdetermined and as a result is losing its capacity for serendipity. Interstitial urban spaces disrupt the rigidity of the urban grid and allow the city to grow organically and informally to encourage moments of delight and discovery. In Collage City, Colin Rowe and Fred Koetter offer an alternative model to the modern city by positing, “...the physics and politics of Rome provide perhaps the most graphic example of collusive fields and interstitial debris.”3 Rowe and Koetter’s provocation inverts the current relationship of building to public urban space as they position the interstitial debris not as a liability, but as a generator for quality urban social experiences. The duo borrowed from Gian Battista Nolli’s Map of Rome (1748) in which the public and civic spaces (often located within buildings) are represented as void in the same way as streets, squares, and courts. This idea is in contrast with the aerial figure-ground which shows masses on a background of void that are inaccessible from the street; this is an incomplete view of Rome because they leave out the gray or in between spaces. In summary, gray spaces (not clearly solid or void) have a great ability to stitch disparate parts of the city together, are truly multi-functional and mixed-use, and break the monotony of the rigid urban grid. This course investigates a range of vernacular interstitial urban spaces that are embedded in cities across the globe (primarily in the Global South), and posits a theoretical stance on these zones as a precursor to gray spaces found in collective housing typologies emerging in the field today.
1 Spencer, D. (2016). The Architecture of Neoliberalism: How Contemporary Architecture Became an Instrument of Control and Compliance. Bloomsbury Academic.
2 Koolhaas, R. (2002). “Junkspace.” Obsolescence, October, Vol. 100, p. 175-190.
3 Rowe, C., & Koetter, F. (1984). Collage City (The MIT Press) (First Edition). The MIT Press.
![]()
![]()
![]()
![]()
![]()
![]()
![]()
![]()
![]()
![]()
![]()
Over time, the city has become overdetermined and as a result is losing its capacity for serendipity. Interstitial urban spaces disrupt the rigidity of the urban grid and allow the city to grow organically and informally to encourage moments of delight and discovery. In Collage City, Colin Rowe and Fred Koetter offer an alternative model to the modern city by positing, “...the physics and politics of Rome provide perhaps the most graphic example of collusive fields and interstitial debris.”3 Rowe and Koetter’s provocation inverts the current relationship of building to public urban space as they position the interstitial debris not as a liability, but as a generator for quality urban social experiences. The duo borrowed from Gian Battista Nolli’s Map of Rome (1748) in which the public and civic spaces (often located within buildings) are represented as void in the same way as streets, squares, and courts. This idea is in contrast with the aerial figure-ground which shows masses on a background of void that are inaccessible from the street; this is an incomplete view of Rome because they leave out the gray or in between spaces. In summary, gray spaces (not clearly solid or void) have a great ability to stitch disparate parts of the city together, are truly multi-functional and mixed-use, and break the monotony of the rigid urban grid. This course investigates a range of vernacular interstitial urban spaces that are embedded in cities across the globe (primarily in the Global South), and posits a theoretical stance on these zones as a precursor to gray spaces found in collective housing typologies emerging in the field today.
1 Spencer, D. (2016). The Architecture of Neoliberalism: How Contemporary Architecture Became an Instrument of Control and Compliance. Bloomsbury Academic.
2 Koolhaas, R. (2002). “Junkspace.” Obsolescence, October, Vol. 100, p. 175-190.
3 Rowe, C., & Koetter, F. (1984). Collage City (The MIT Press) (First Edition). The MIT Press.


