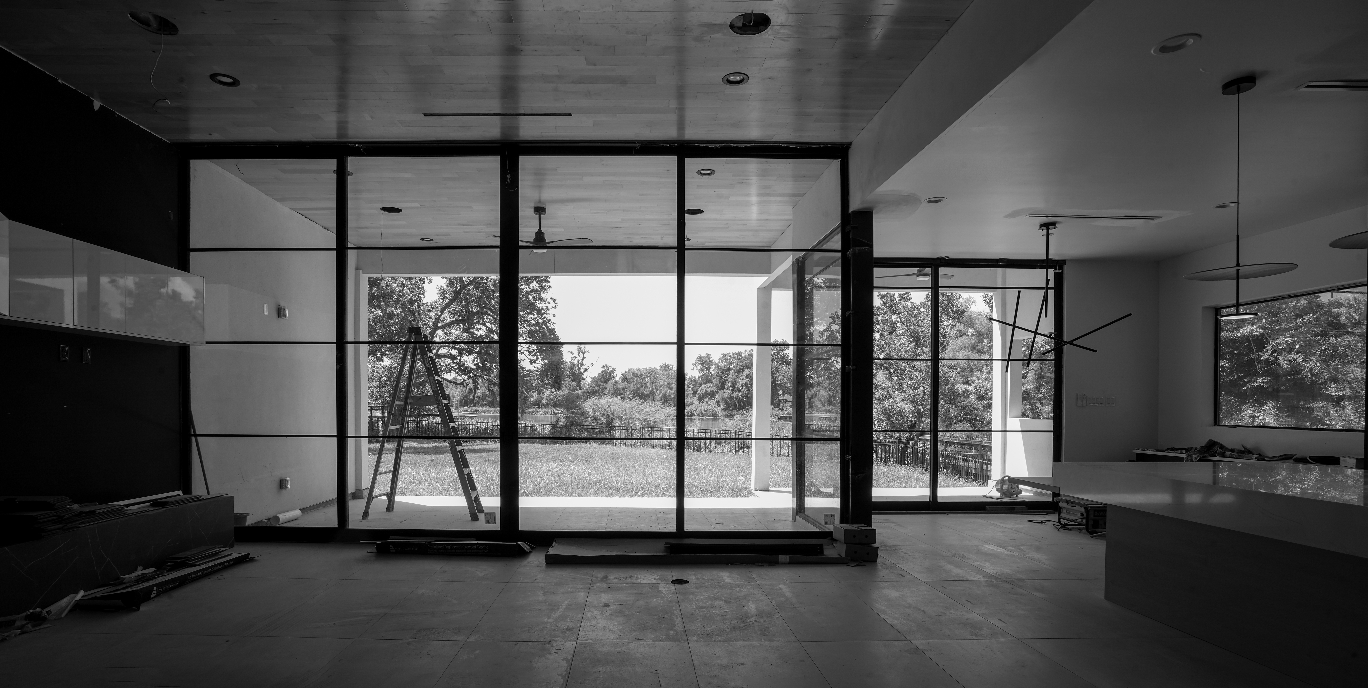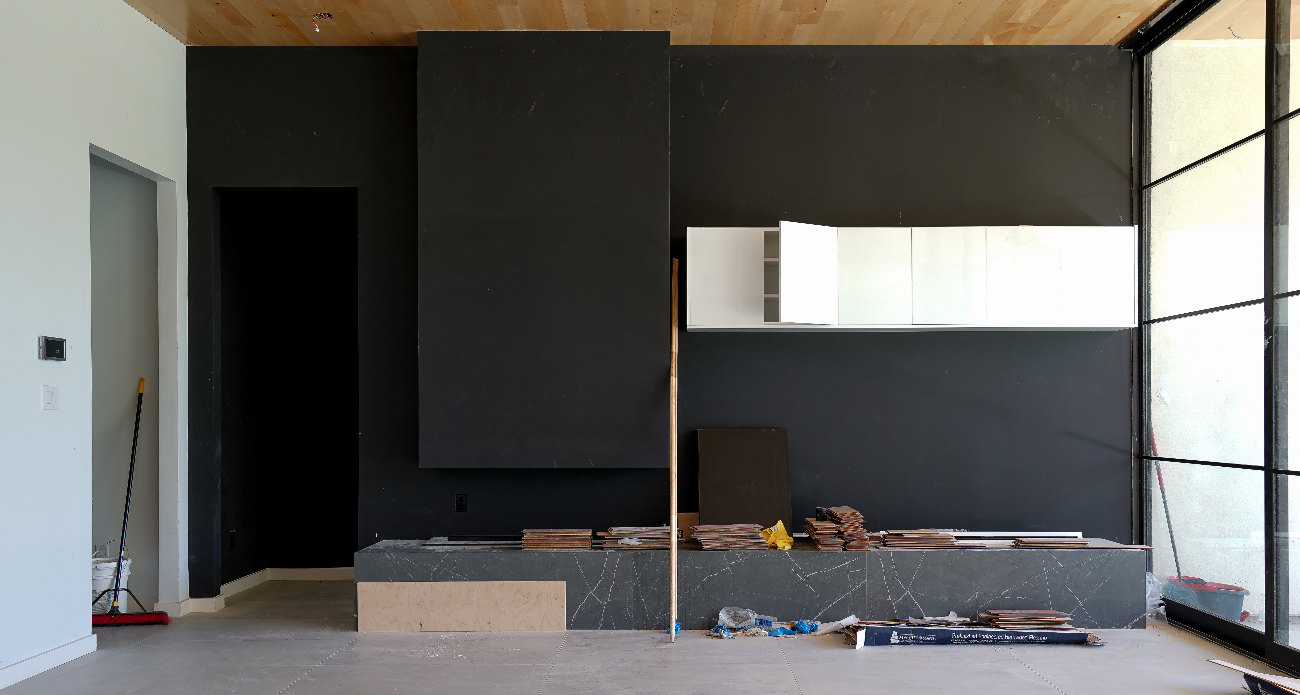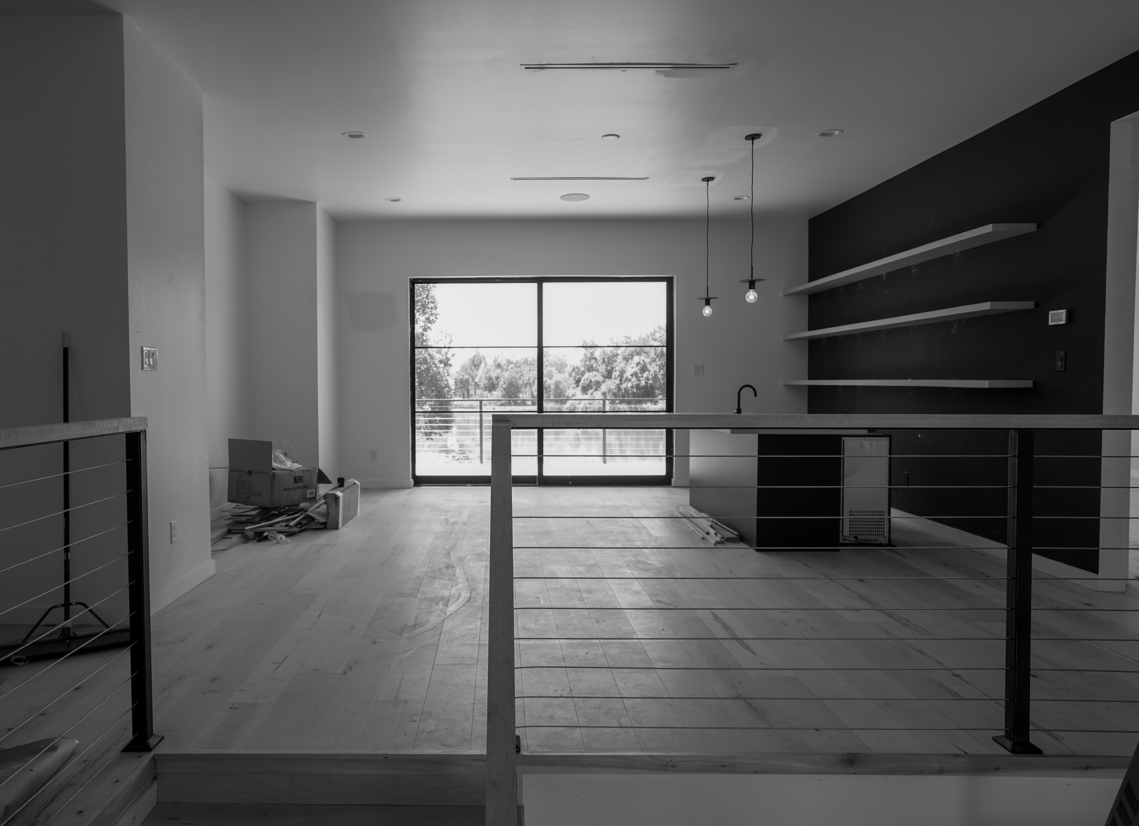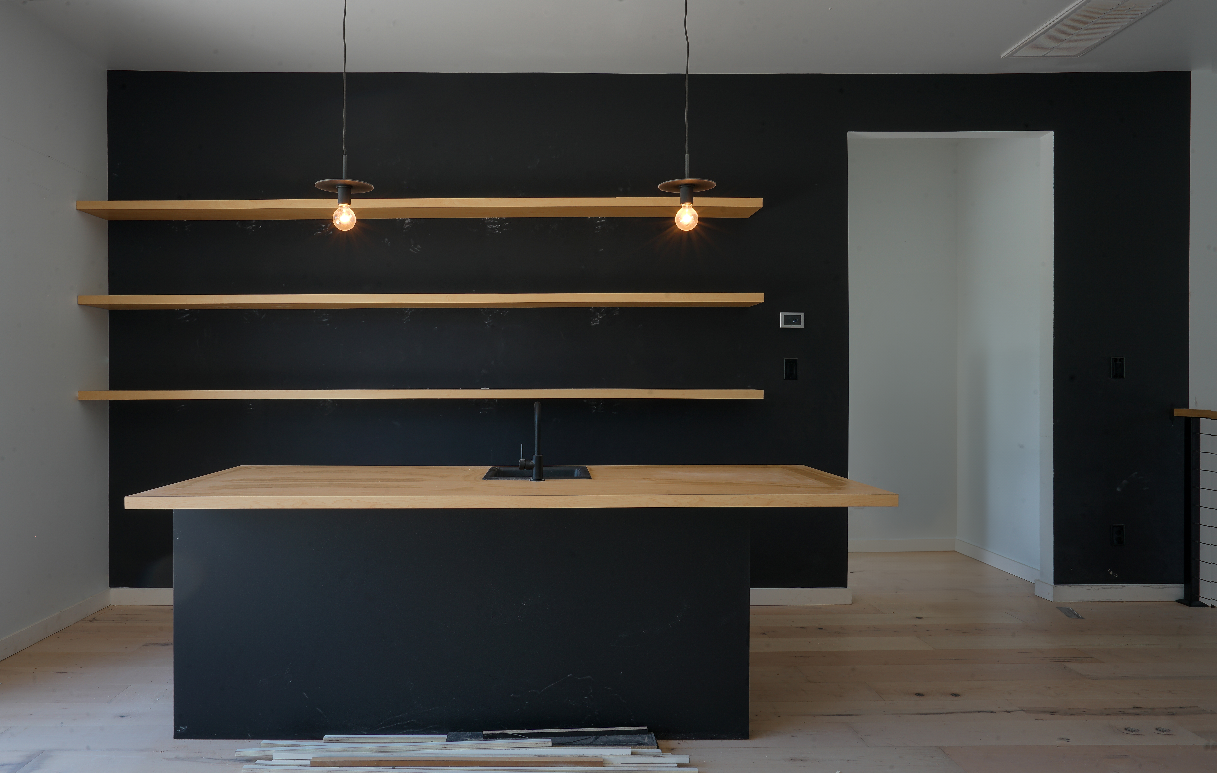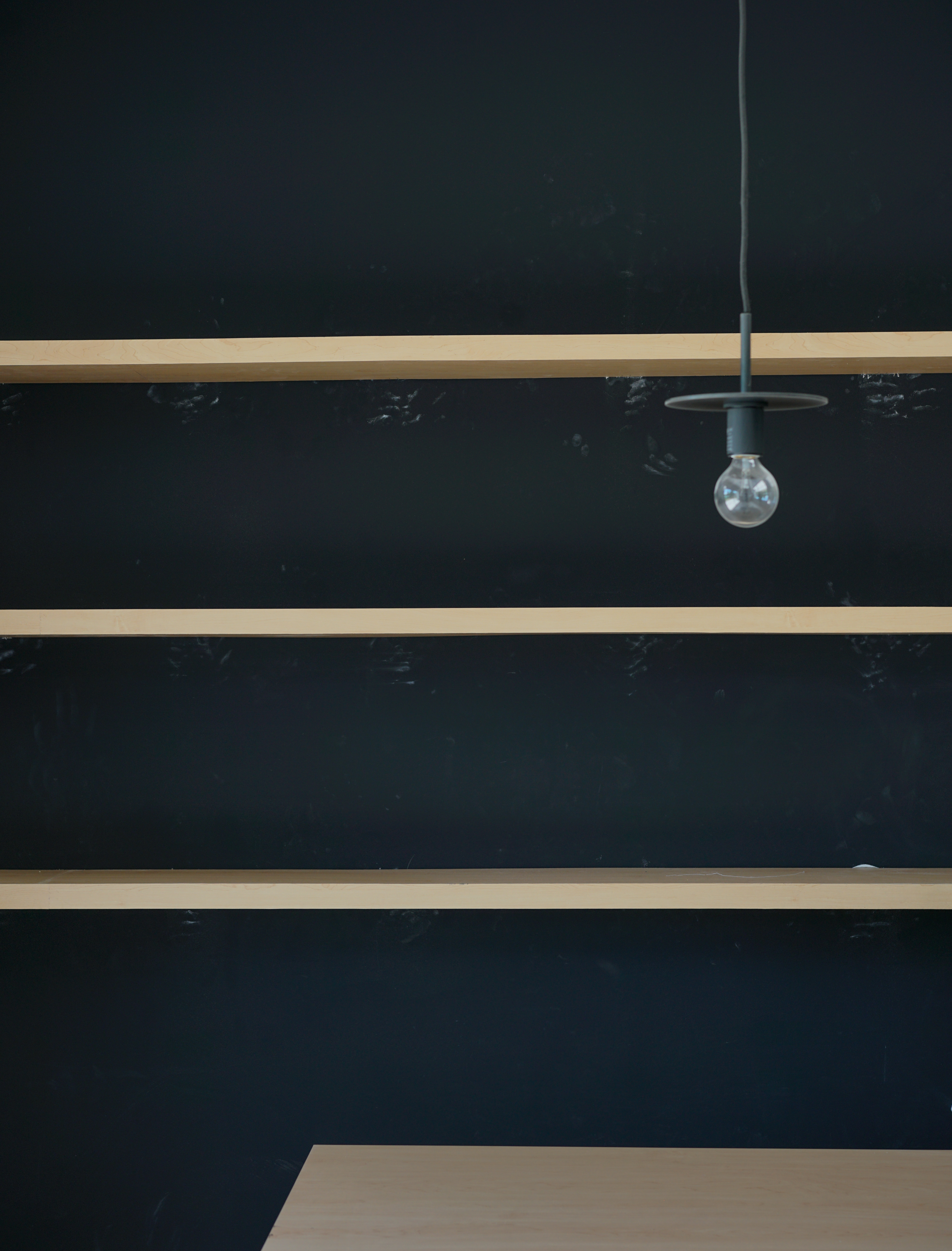Jade Island House
2021—2023
Houston, TX
Private Client
Built
NO OFFICE designed this home from the inside-out. The challenge of the project is that the clients began with a spec-home from a builder with little-to-no definition of the interior. We were tasked with the design of the interior spaces for the client who is a young family with a teenager and two small dogs. The 5,000 SF house is sited in a new development outside of Houston and is surrounded by a natural wildlife preserve.
Upon entering the home through the foyer, the living room, dining room, and kitchen, are all unified into one large space with floor-to-ceiling glass doors that pivot open to a back porch and connect to a natural water body along a wooden deck. The lower level of the two-story home is the social space of the home. The upper floor of the home is the more private space of the home. Two wings on either side of a shared common space are for the primary and secondary bedrooms. The primary bedroom connects to a large bathroom modeled after a spa and a walk-in closet with a private vanity. Both bedrooms connect to a balcony that overlooks the natural wildlife preserve beyond.
Project Team: Nimet Anwar, Omar Ali, Hannah Puerta
Photographs: Akhil Singh
2021—2023
Houston, TX
Private Client
Built
NO OFFICE designed this home from the inside-out. The challenge of the project is that the clients began with a spec-home from a builder with little-to-no definition of the interior. We were tasked with the design of the interior spaces for the client who is a young family with a teenager and two small dogs. The 5,000 SF house is sited in a new development outside of Houston and is surrounded by a natural wildlife preserve.
Upon entering the home through the foyer, the living room, dining room, and kitchen, are all unified into one large space with floor-to-ceiling glass doors that pivot open to a back porch and connect to a natural water body along a wooden deck. The lower level of the two-story home is the social space of the home. The upper floor of the home is the more private space of the home. Two wings on either side of a shared common space are for the primary and secondary bedrooms. The primary bedroom connects to a large bathroom modeled after a spa and a walk-in closet with a private vanity. Both bedrooms connect to a balcony that overlooks the natural wildlife preserve beyond.
Project Team: Nimet Anwar, Omar Ali, Hannah Puerta
Photographs: Akhil Singh


