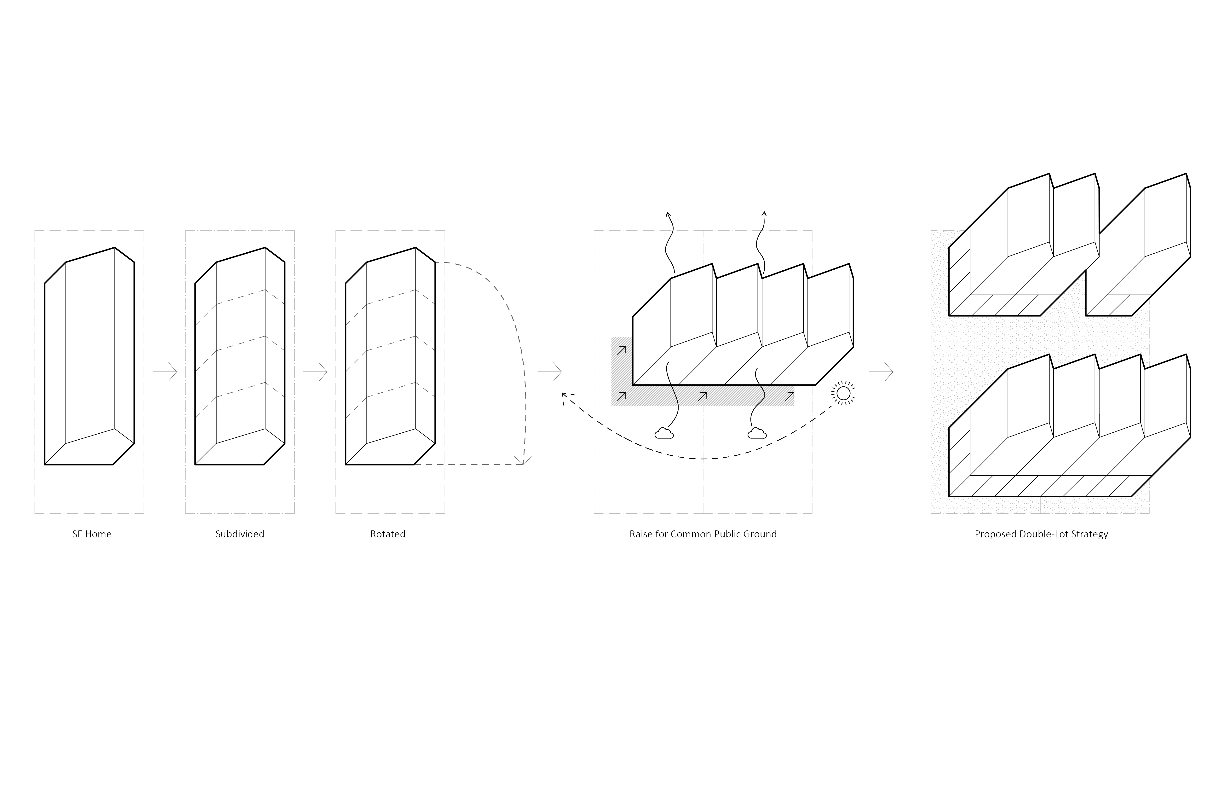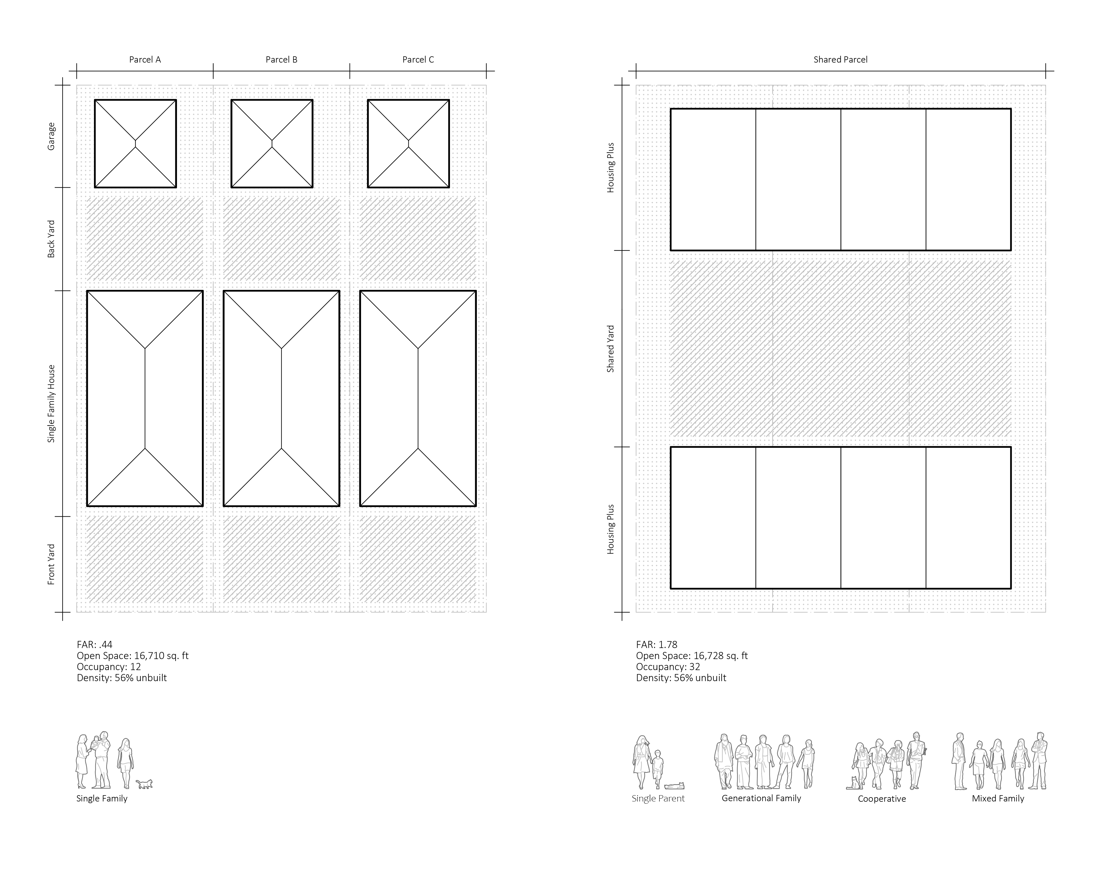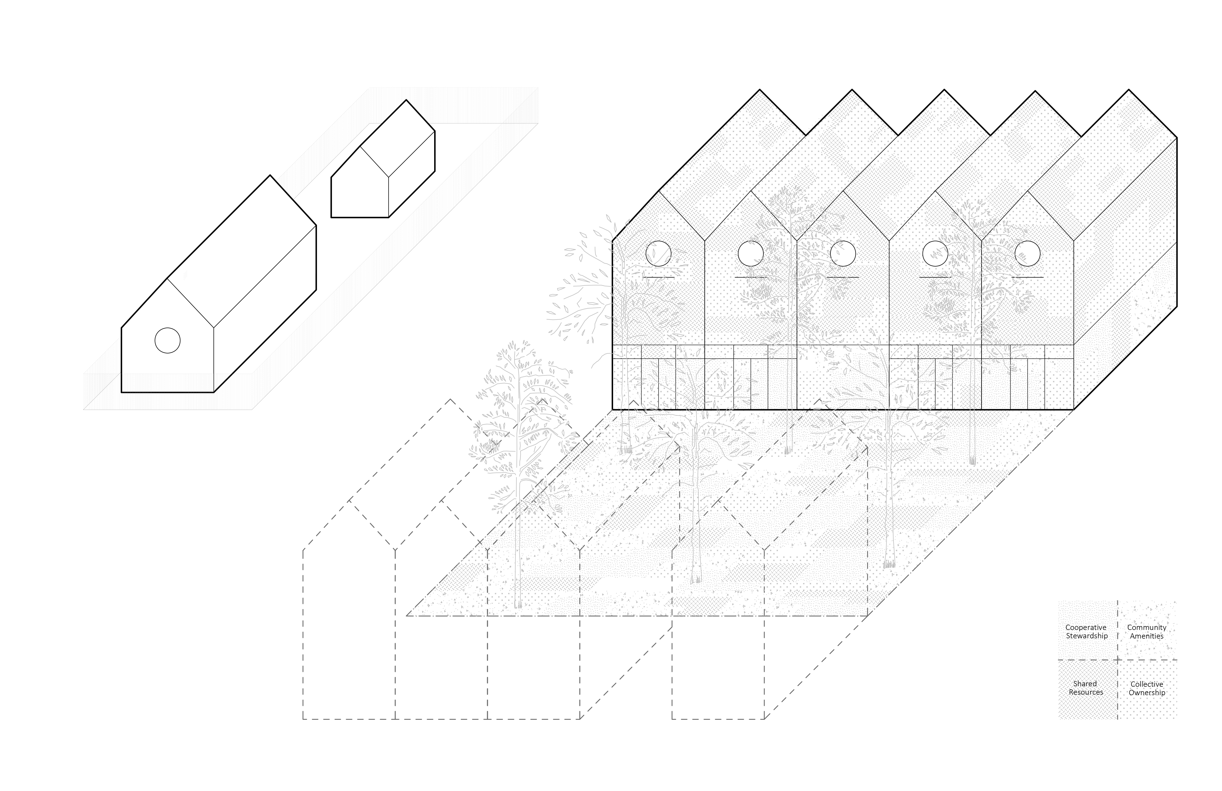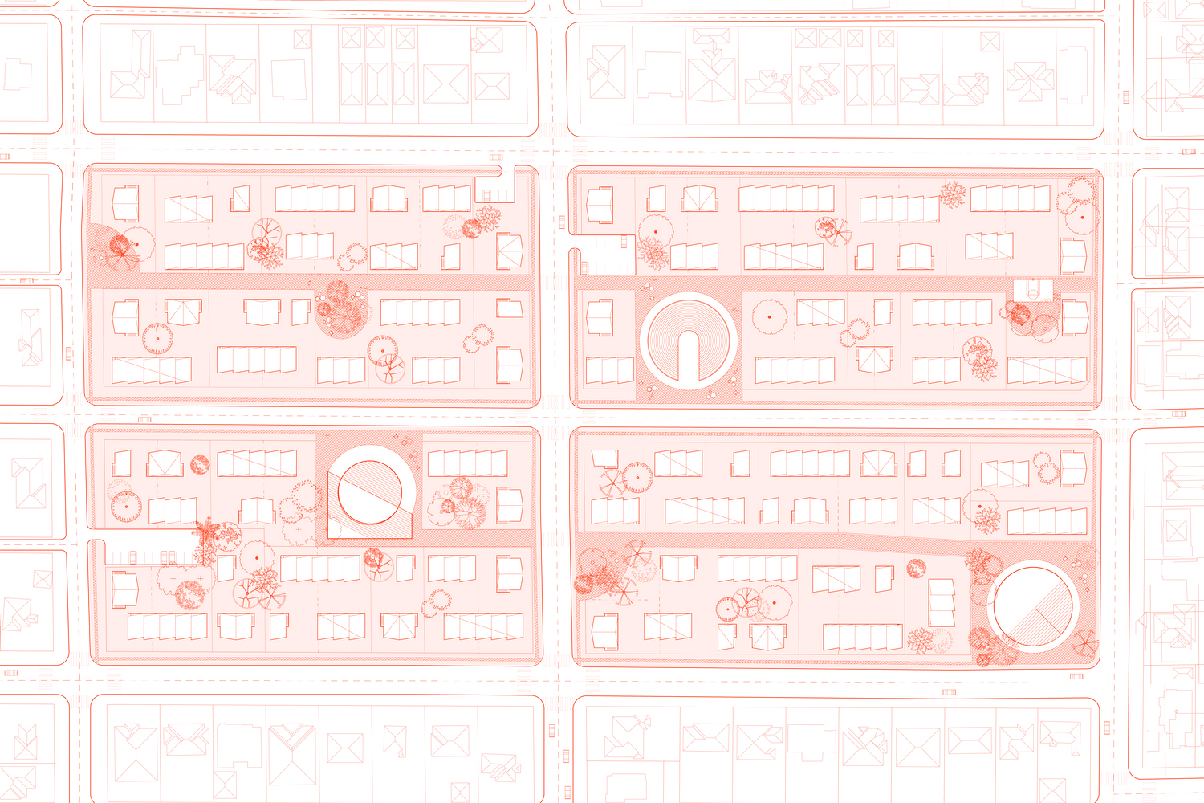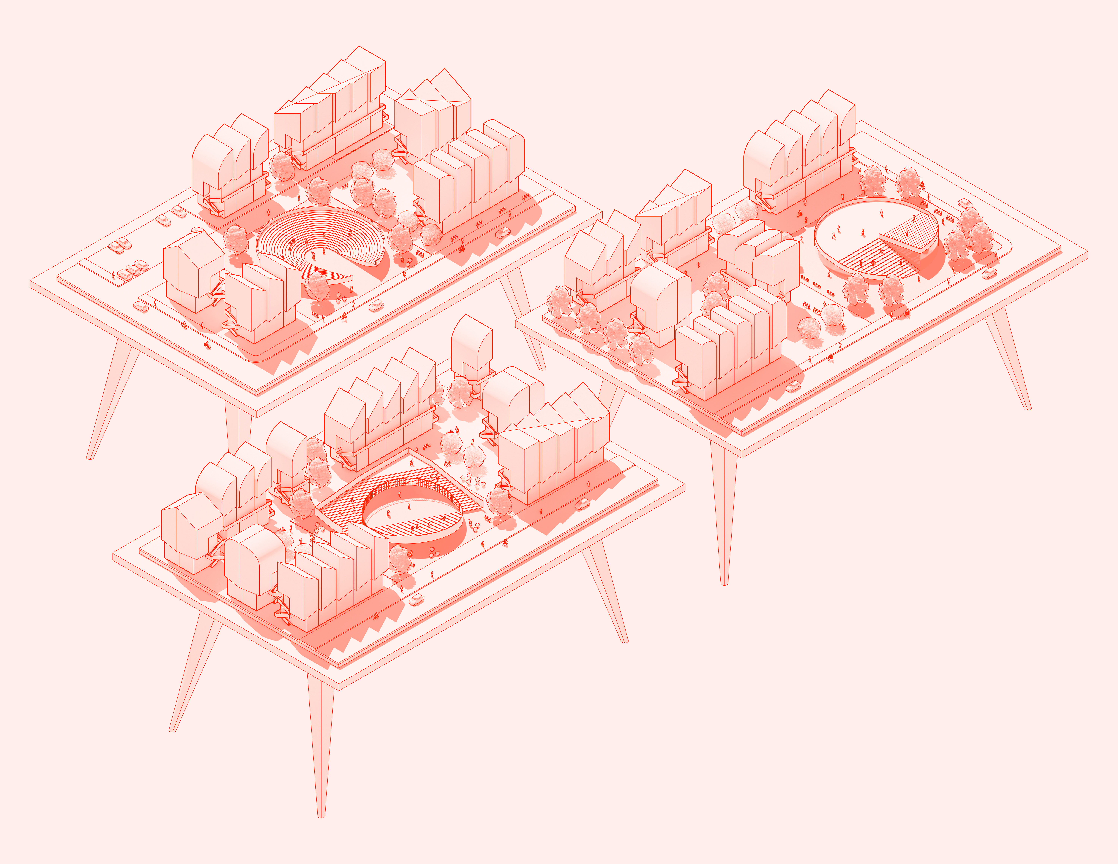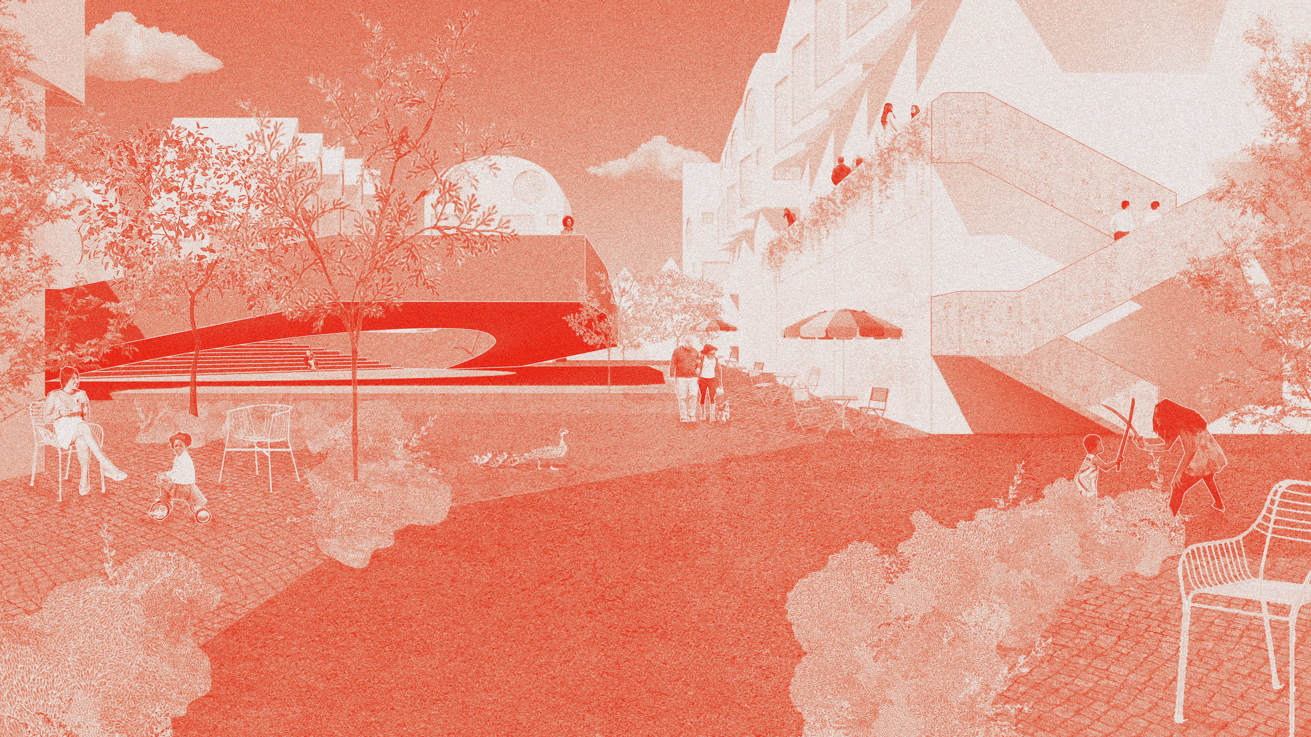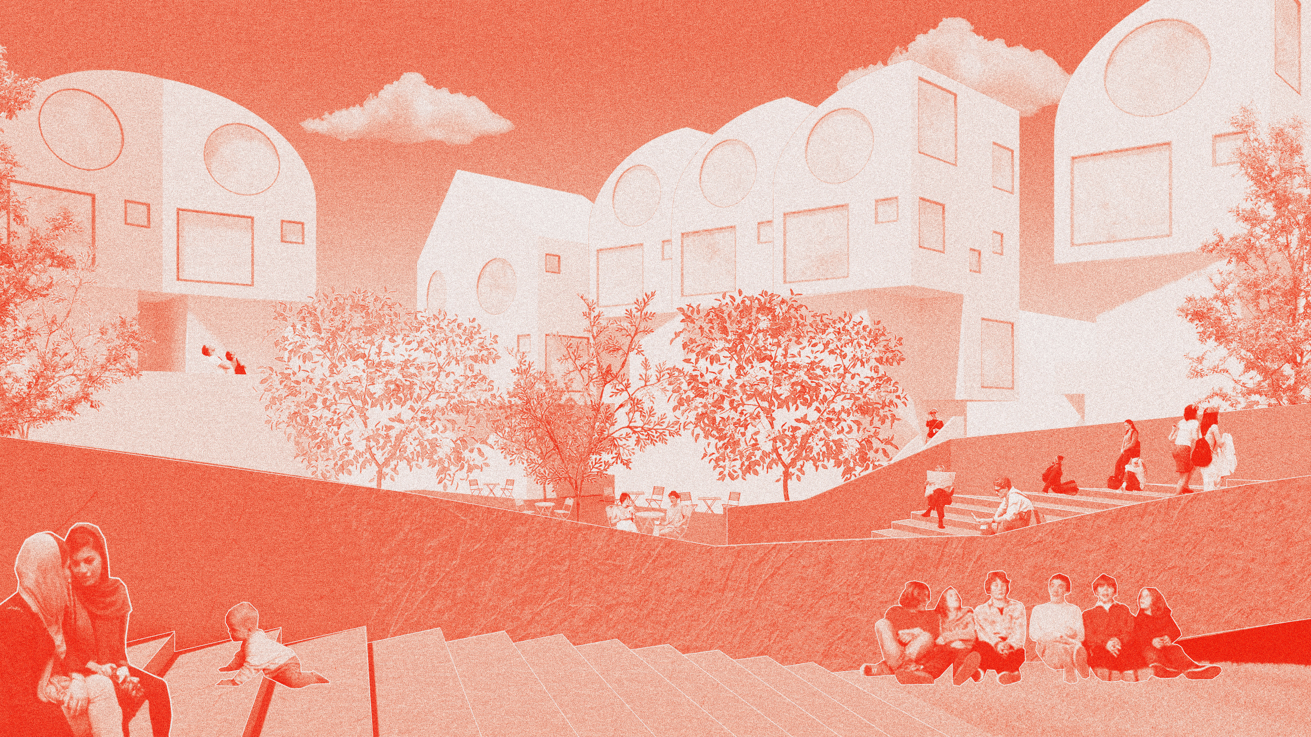Finding Common Ground
2021—2022
Vancouver, BC, Canada
Design Research
Proposal
Finding Common Ground is a speculative project for the city of Coquitlam in Vancouver, British Columbia, Canada. The project rethinks the idea of single-use zoning and the single-family detached house typology in the suburbs and exurbs. Local land use regulations that mandate the single-use, detached house on large parcels are replaced, in favor of medium-density, missing middle housing, built by right- without zoning variance. These innovations are applied at the urban scale but can also begin in a piecemeal manner, starting from the scale of a block, to neighborhood, to city. This project speculates on the potential form of the suburb through testing these ideas at the smaller scale of four typical neighborhood blocks. The resultant transformation pilots larger civic minded projects, a higher density of housing, privileges the pedestrian experience over the car, and enables a focus on cultivating a shared collective experience over the current isolated condition of the single detached house on a single-zoned lot.
The thesis of this project is executed by pairing adjacent lots into double lots and rotating the orientation of the housing from north-south to east-west, to make the most of the double-wide properties, and to have an effective orientation regarding natural daylighting and ventilation opportunities. By implementing this change, the properties have more ground-floor commercial frontage oriented toward the street and engage the pedestrian experience. This proposal implements a catalog of diverse housing types: accessory dwelling units, duplex, triplex, and quintuplex. These types are paired with mixed-use and open-ended ground floor programmatic options with which users can choose to have dwelling units for rental or a vast range of commercial uses. By diversifying the ground floor, homeowners have a spectrum of income levels due to more income generating opportunities that offset the cost of homeownership.
Social amenities are integrated into the project by implementing a series of large-scale social condensers that fulfill the need for sheltered public space, and are a commons for civic engagement. The street also becomes an important part of the larger common area of the neighborhood. Main streets are widened, driveways are removed, the public space of the street is extended mid-block, and laneways are repurposed from autocentric to a more civic and walkable experience. Grounding the Middle Ground is focused on the suburb and exurb conditions that can be found in a multitude of urban contexts globally. The proposed project is specific to the context of Vancouver but has broader implications by working on the ubiquitous condition of the “middle” part of cities, between the city center and the rural periphery.
Project Team: Nimet Anwar, Omar Ali, Yoojin Park, José Varela Castillo, Olivia Vercruysse
Related Project: A Small, but Tall House
2021—2022
Vancouver, BC, Canada
Design Research
Proposal
Finding Common Ground is a speculative project for the city of Coquitlam in Vancouver, British Columbia, Canada. The project rethinks the idea of single-use zoning and the single-family detached house typology in the suburbs and exurbs. Local land use regulations that mandate the single-use, detached house on large parcels are replaced, in favor of medium-density, missing middle housing, built by right- without zoning variance. These innovations are applied at the urban scale but can also begin in a piecemeal manner, starting from the scale of a block, to neighborhood, to city. This project speculates on the potential form of the suburb through testing these ideas at the smaller scale of four typical neighborhood blocks. The resultant transformation pilots larger civic minded projects, a higher density of housing, privileges the pedestrian experience over the car, and enables a focus on cultivating a shared collective experience over the current isolated condition of the single detached house on a single-zoned lot.
The thesis of this project is executed by pairing adjacent lots into double lots and rotating the orientation of the housing from north-south to east-west, to make the most of the double-wide properties, and to have an effective orientation regarding natural daylighting and ventilation opportunities. By implementing this change, the properties have more ground-floor commercial frontage oriented toward the street and engage the pedestrian experience. This proposal implements a catalog of diverse housing types: accessory dwelling units, duplex, triplex, and quintuplex. These types are paired with mixed-use and open-ended ground floor programmatic options with which users can choose to have dwelling units for rental or a vast range of commercial uses. By diversifying the ground floor, homeowners have a spectrum of income levels due to more income generating opportunities that offset the cost of homeownership.
Social amenities are integrated into the project by implementing a series of large-scale social condensers that fulfill the need for sheltered public space, and are a commons for civic engagement. The street also becomes an important part of the larger common area of the neighborhood. Main streets are widened, driveways are removed, the public space of the street is extended mid-block, and laneways are repurposed from autocentric to a more civic and walkable experience. Grounding the Middle Ground is focused on the suburb and exurb conditions that can be found in a multitude of urban contexts globally. The proposed project is specific to the context of Vancouver but has broader implications by working on the ubiquitous condition of the “middle” part of cities, between the city center and the rural periphery.
Project Team: Nimet Anwar, Omar Ali, Yoojin Park, José Varela Castillo, Olivia Vercruysse
Related Project: A Small, but Tall House
