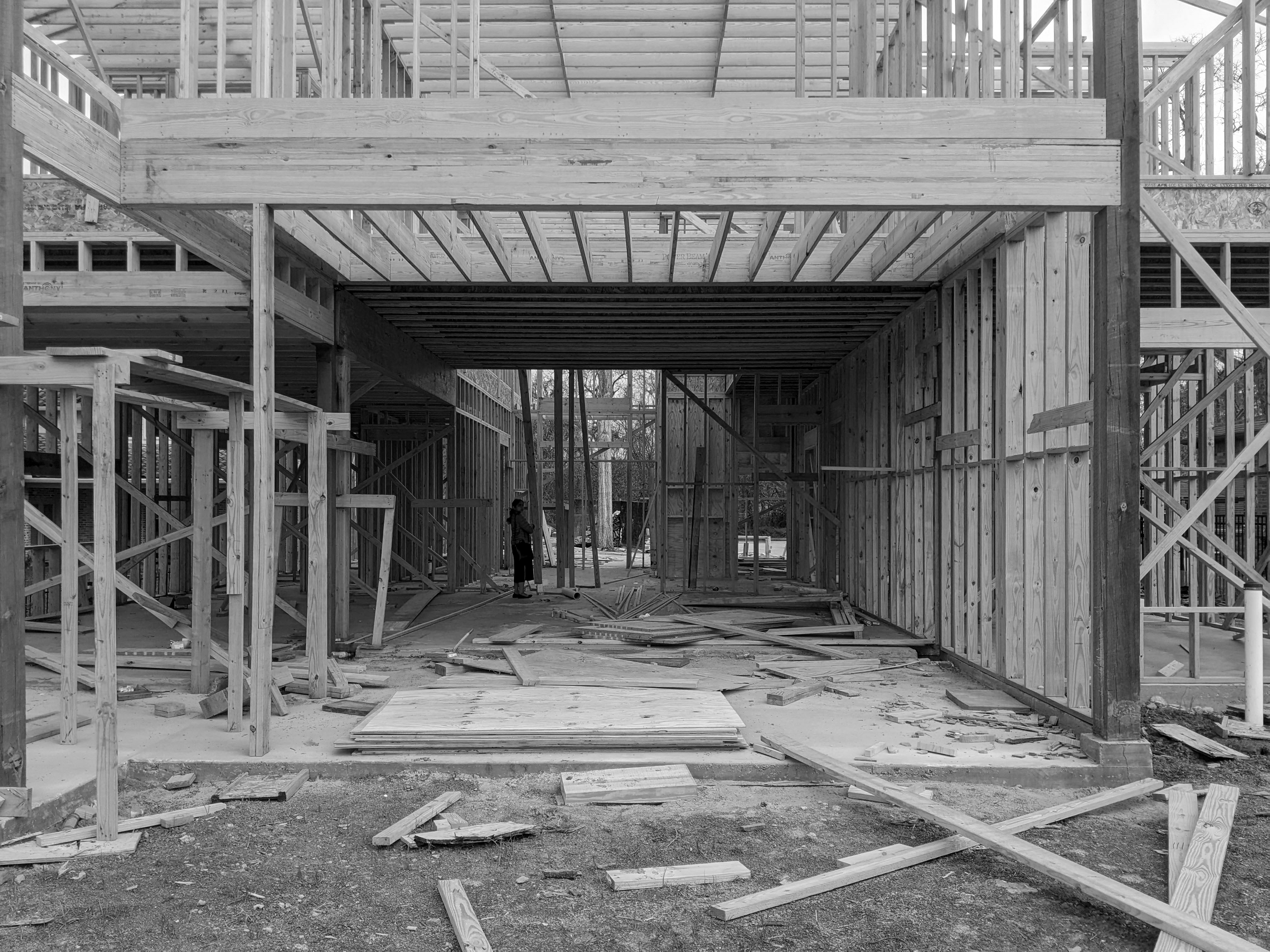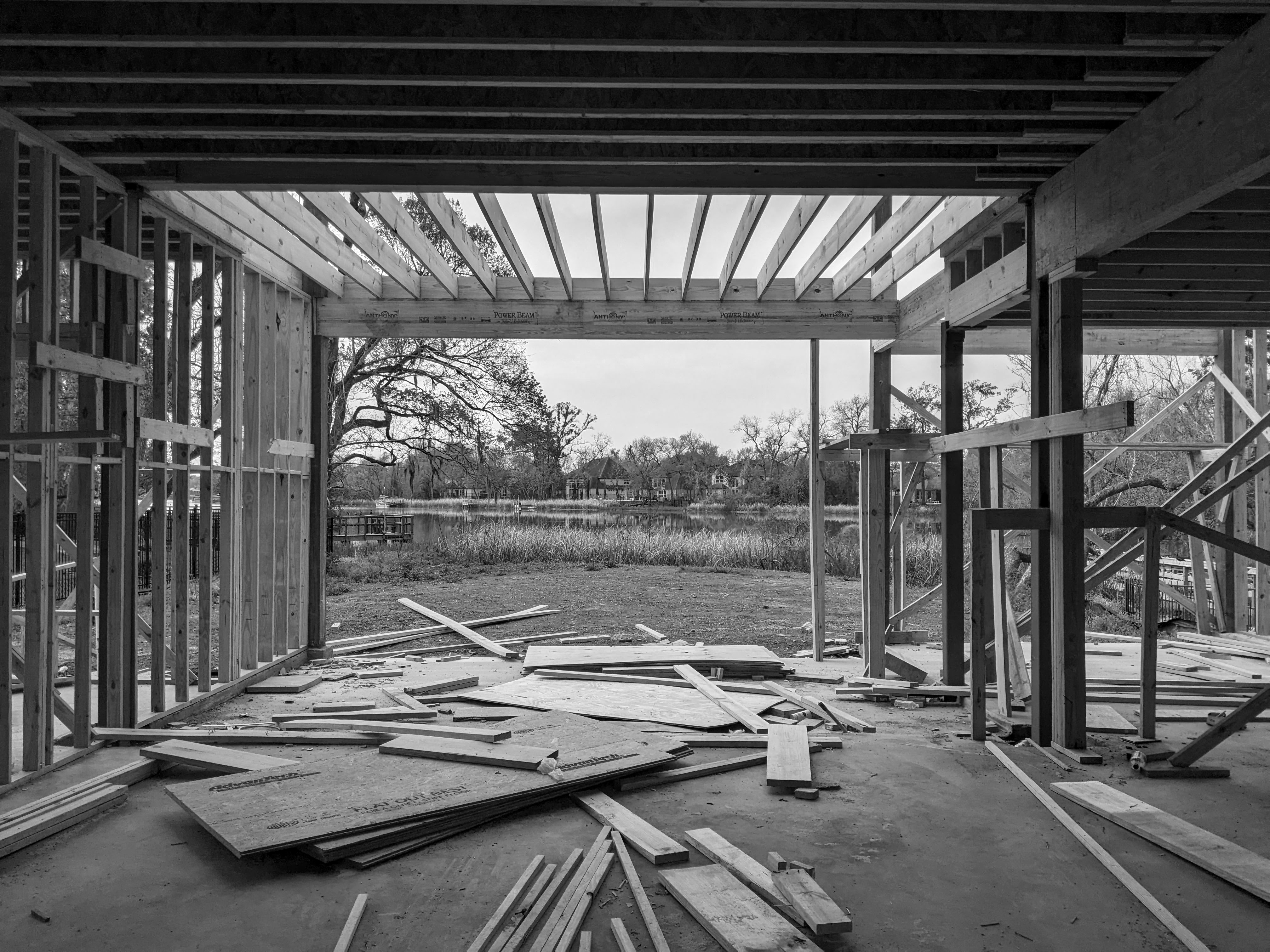Jade Island House
2021—
Houston, TX
Private Client
Under Construction
NO OFFICE designed the interior of this custom home for a young family with a teenager and two small dogs. This 5,000 SF house is sited in a new development outside of Houston and is surrounded by a natural wildlife preserve. The lower level of the two-story home is the social space of the home. Upon entering the home through the foyer, the living room, dining room, and kitchen, are all unified into one large space with floor-to-ceiling glass doors that slide open to a back porch and connect to a natural water body along a wooden deck. The upper floor of the home is the more private space of the home. Two wings on either side of a shared common space are for the primary and secondary bedrooms. The primary bedroom connects to a large bathroom modeled after a spa and a walk-in closet with a private vanity. Both bedrooms connect to a balcony that overlooks the natural wildlife preserve beyond.
Project Team: Nimet Anwar, Omar Ali
2021—
Houston, TX
Private Client
Under Construction
NO OFFICE designed the interior of this custom home for a young family with a teenager and two small dogs. This 5,000 SF house is sited in a new development outside of Houston and is surrounded by a natural wildlife preserve. The lower level of the two-story home is the social space of the home. Upon entering the home through the foyer, the living room, dining room, and kitchen, are all unified into one large space with floor-to-ceiling glass doors that slide open to a back porch and connect to a natural water body along a wooden deck. The upper floor of the home is the more private space of the home. Two wings on either side of a shared common space are for the primary and secondary bedrooms. The primary bedroom connects to a large bathroom modeled after a spa and a walk-in closet with a private vanity. Both bedrooms connect to a balcony that overlooks the natural wildlife preserve beyond.
Project Team: Nimet Anwar, Omar Ali















